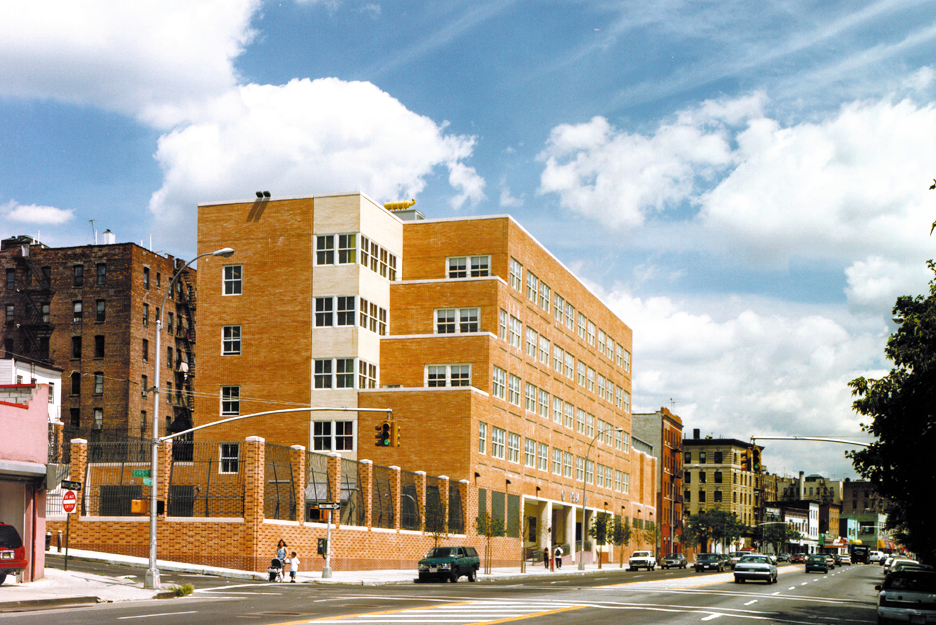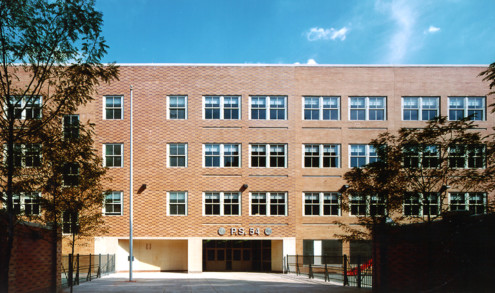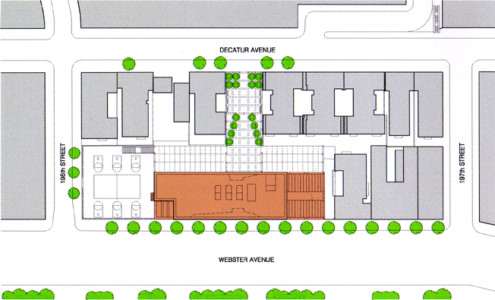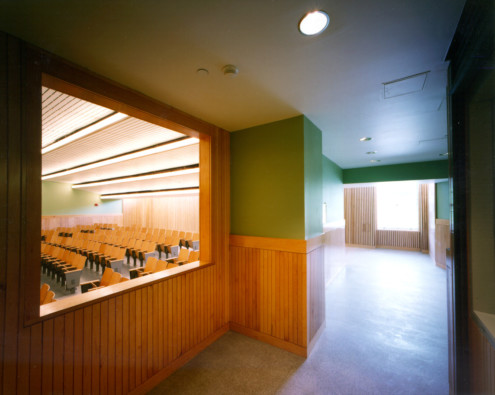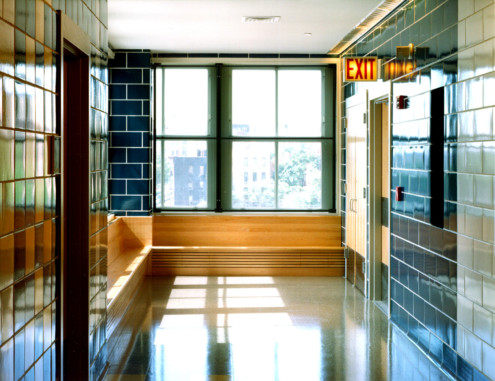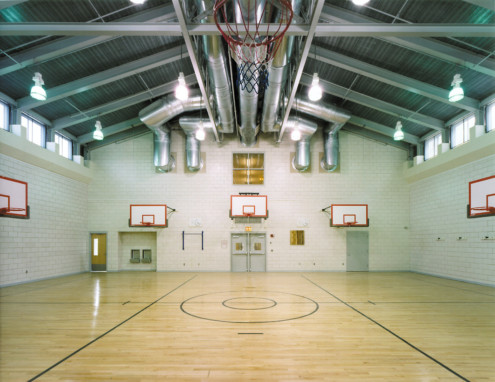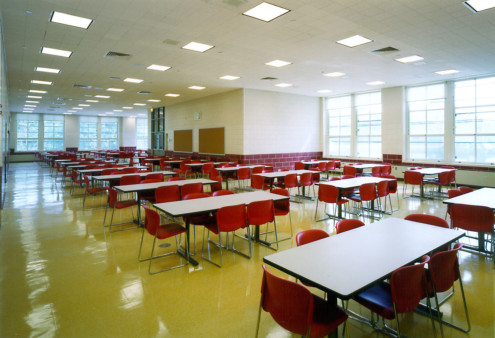PS 54 NYC School Construction Authority Bronx, NY
This new pre-kindergarten through fifth grade school accommodates 622 students in 82,000sf. It includes classrooms, science, computer and art rooms, a library, cafeteria, gymnasium and auditorium, as well as administrative and support spaces.
The school has two entrances. The principal entrance for students is through a landscaped courtyard on the second level. An entrance opens from the main street on the lower level, allowing after-hours access to the cafeteria and auditorium for community events.
Richard McElhiney, Partner-in-Charge at previous firm.
photographs: Peter Aaron/ESTO
See also
