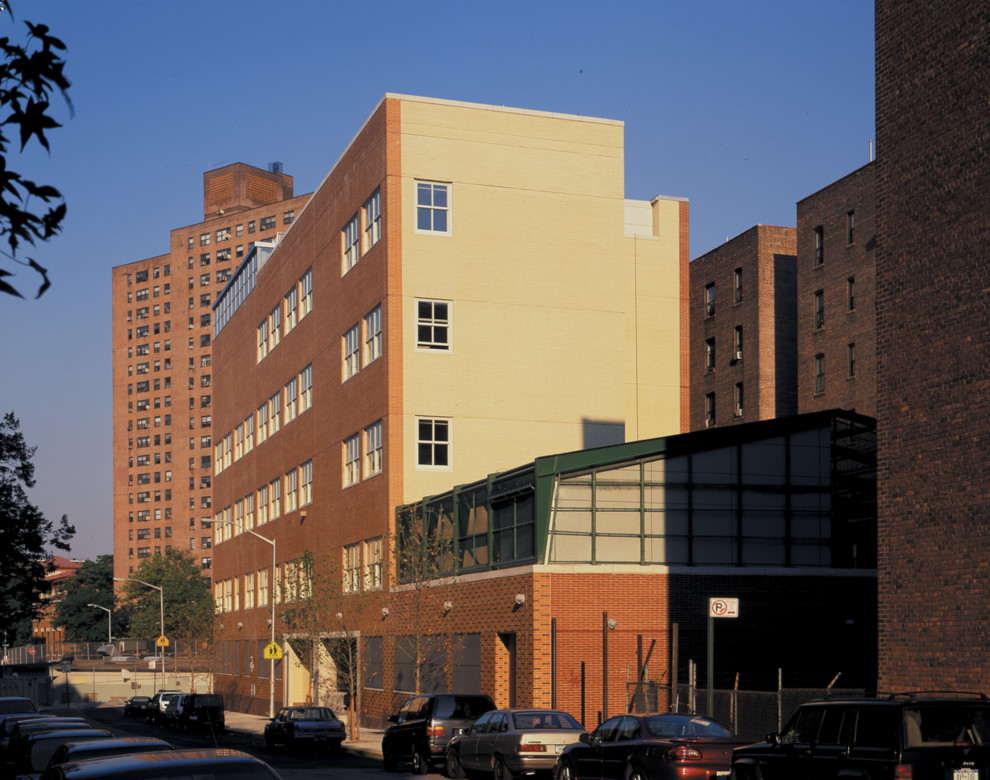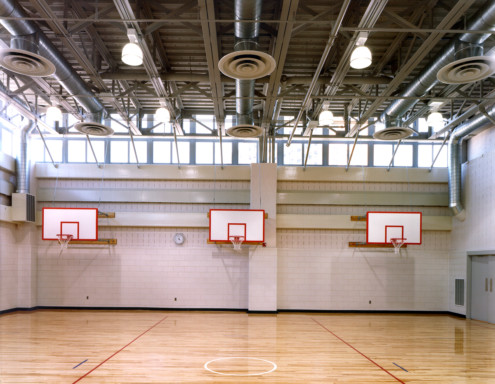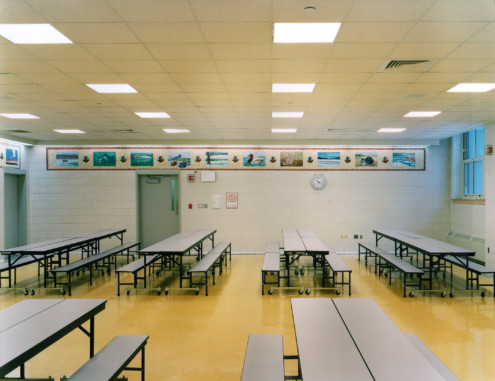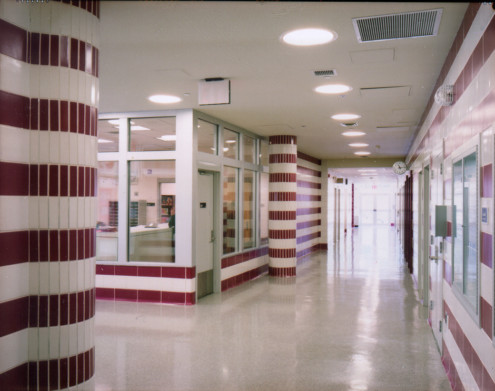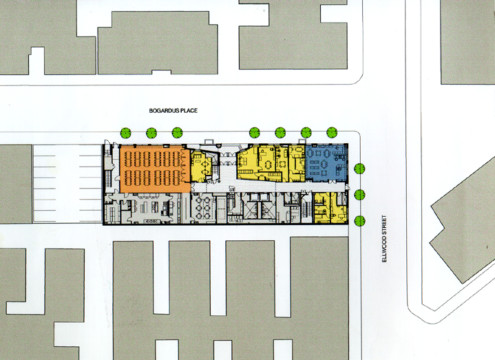PS 178 NYC School Construction Authority New York, NY
This new pre-kindergarten through fourth grade school accommodates 400 students in 55,000sf. It includes classrooms, science, and art rooms, a library, cafeteria and gymnasium, as well as administrative and support spaces.
The efficiency of the structure and the amount of light & air are increased by placing the gymnasium on the uppermost floor and the playground on the roof within the zoning setback.
Richard McElhiney, Project Director at previous firm.
photographs: Peter Mauss/ESTO
See also
