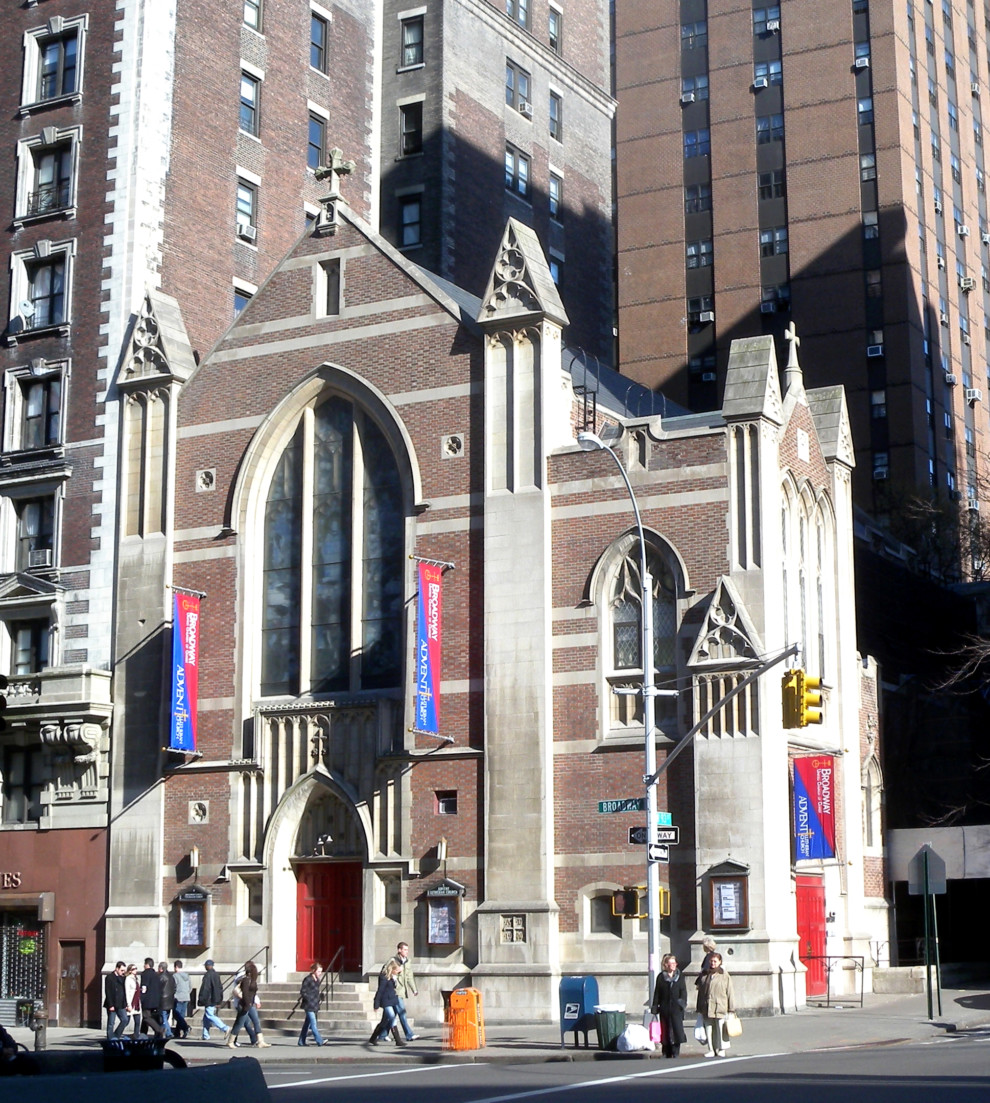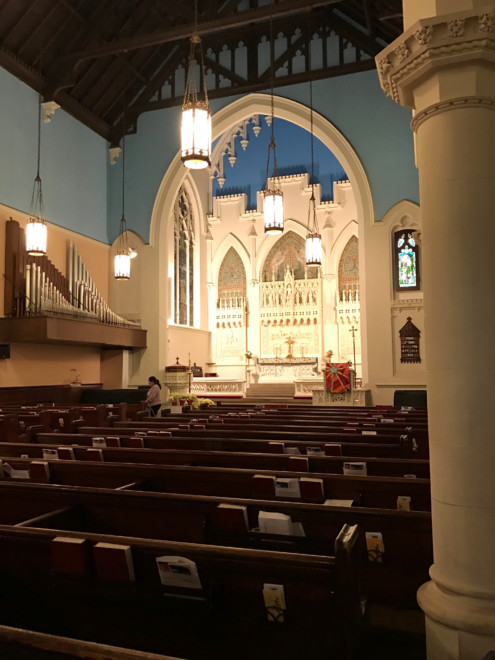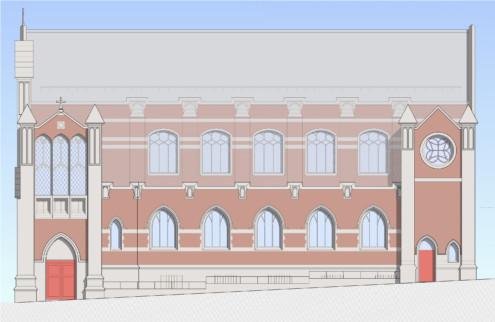Master Plan Advent Lutheran Church New York, NY
This Master Plan began with an assessment of all mechanical, electrical and plumbing systems as well as lighting, audio-visual and tel/data infrastructure. It recorded existing issues with the building envelope. It also tabulated the use and area of each space in the building and projected long-term space requirements. The Plan then provided a four-phase approach to implementation of infrastructure and programmatic improvements with itemized cost and detailed schedules.
photographs: main image, https://en.wikipedia.org/wiki/Advent_Lutheran_Church_(New_York_City)
See also


