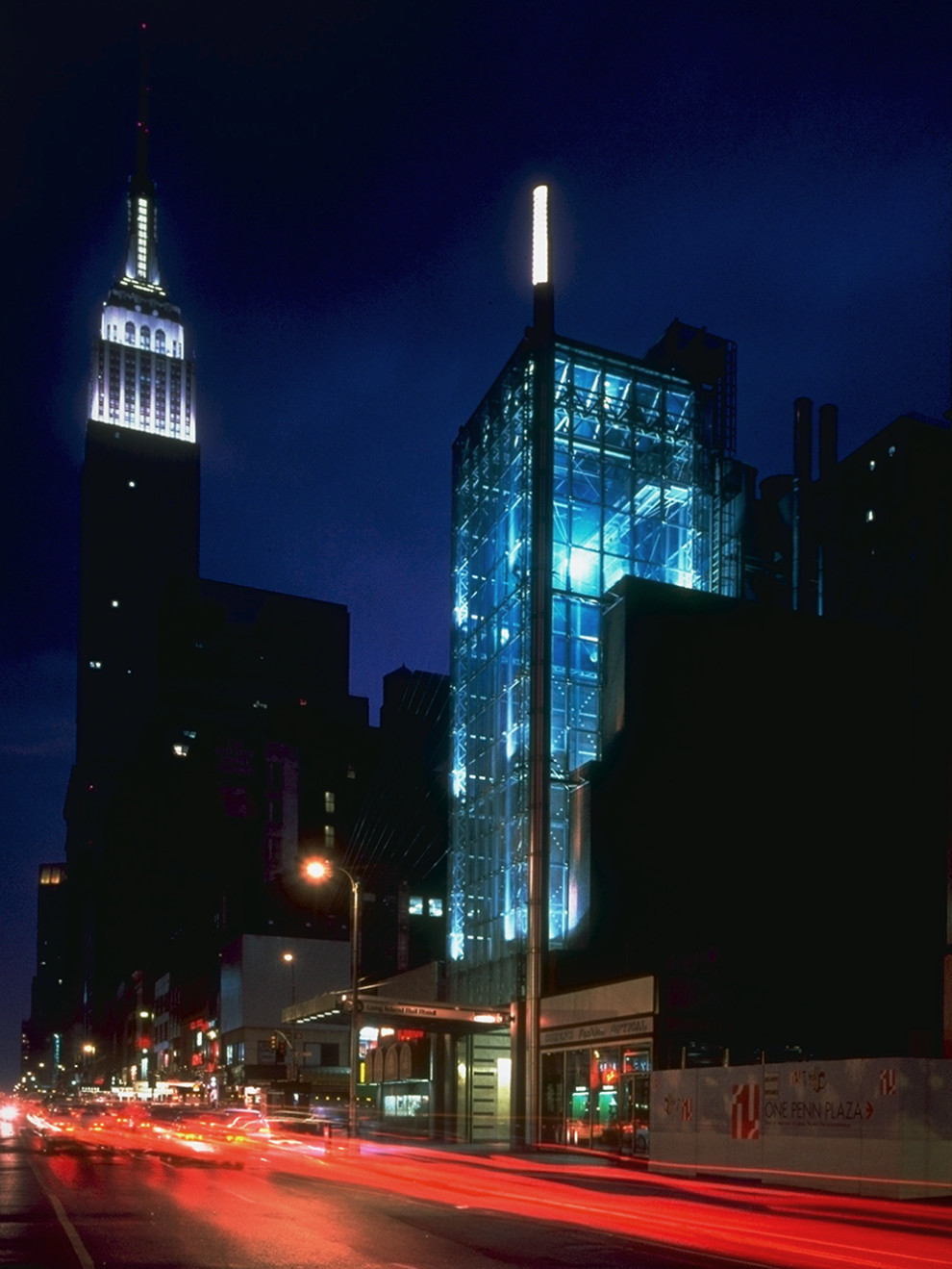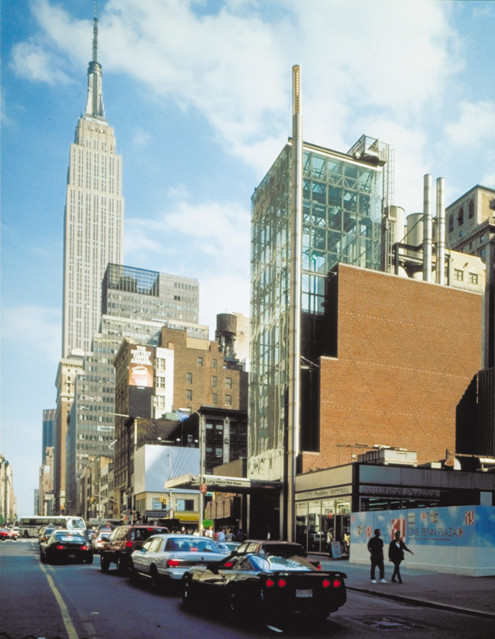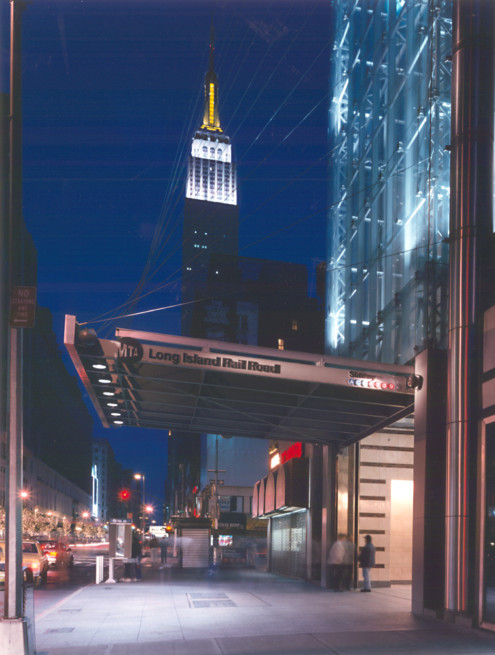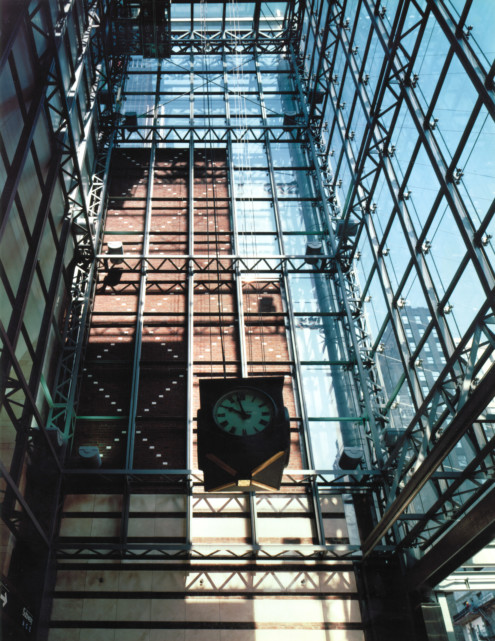Penn Station LIRR Entrance Pavilion MTA New York, NY
The new entrance building for the Long Island Rail Road at Pennsylvania Station serves 125,000 commuters daily. The building provides a connection for pedestrians from the street level to the concourse 30 feet below. Within a 40’ x 50’ footprint, its five levels also accommodate all the cooling equipment for the underground concourse.
This project was designed in association with TAMS.
Richard McElhiney, Project Architect & Project Manager at previous firm.
photographs: Cervin Robinson
See also




