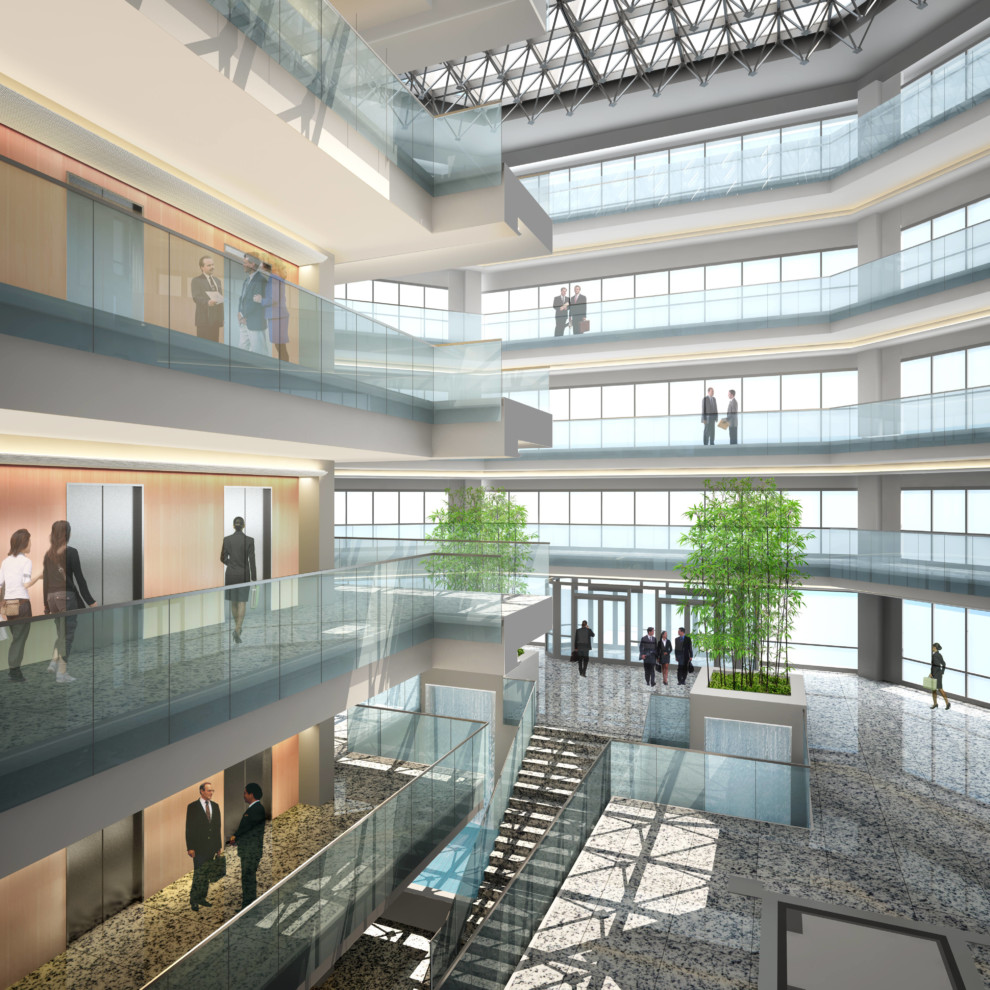North American Headquarters Hanjin Shipping Paramus, NJ
The project encompasses the renovation of the lobby/atrium and the replacement of the front entry stairs for the four-story, 160,000 sq. ft. building. The work entails the reconfiguration of interior stairs & floor openings and the replacement of all finishes. The new finishes include granite flooring and base, pearwood paneling on the elevator core and glass & stainless steel balusters at the stairs and floor openings. New lighting is provided throughout the atrium, and all the elevator cabs are re-fitted.
See also
