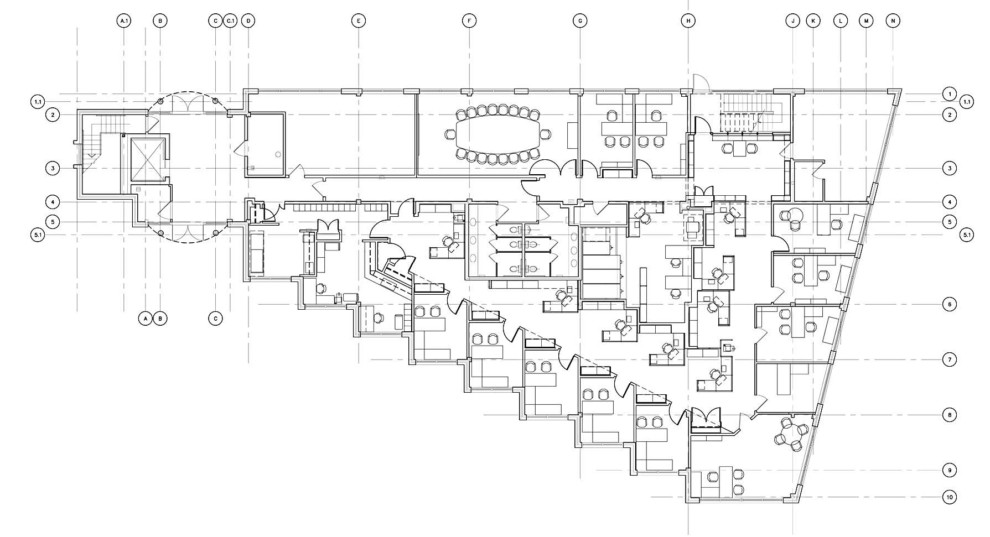Law Offices Einhorn Harris Ascher Barbarito & Frost Denville, NJ
The project included a master plan for renovation of the 16,000sf building for attorney’s offices. The phased construction of the 8,000sf ground floor and portions of the upper floor included offices for attorneys, secretarial workstations, paralegal space, conference room, library, mail room and file space. A former fire stair was redesigned in order to link the two floors now occupied by the firm as well as to bring natural light into the interior library.
See also
