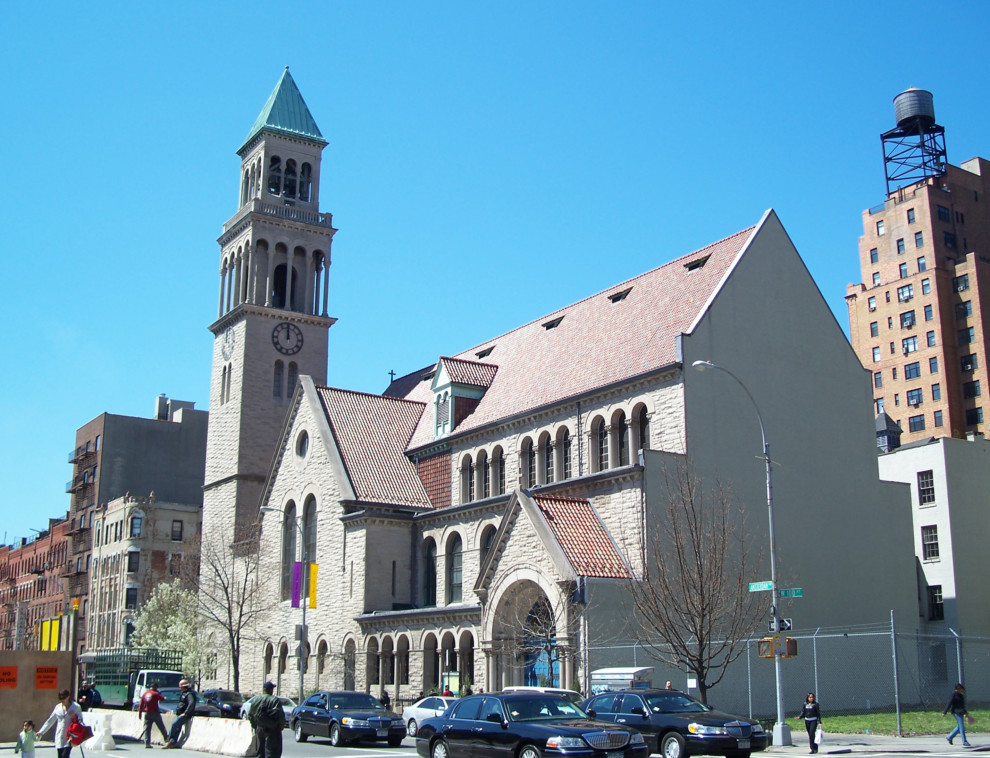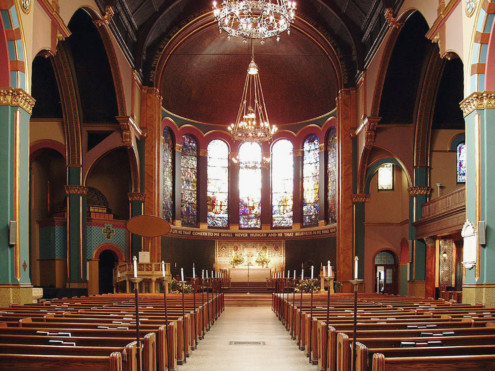Master Plan St. Michael's Church New York, NY
St. Michael’s Church was founded in 1807. The current complex was built between 1895 and 1910. It includes the Sanctuary (15,653sf), the Parish Hall (33,160sf), and the Rectory (6,570 sf). The Master Plan is being developed to preserve the historic integrity of the Church Complex while identifying the improvements necessary to serve their needs for the 21st Century.
This new Master Plan will allow for the Church to continue to house a thriving, diverse congregation along with a host of programs that serve the Church and the larger community. This includes administrative and educational support spaces, non-profit tenancy, cultural events and performances, support group meetings, as well as a Saturday morning program to feed the homeless.
photographs: courtesy of St. Michael’s Church;
http://michaelminn.net/newyork/areas/upper-west-side/st.-michaels-church/index.html
See also

